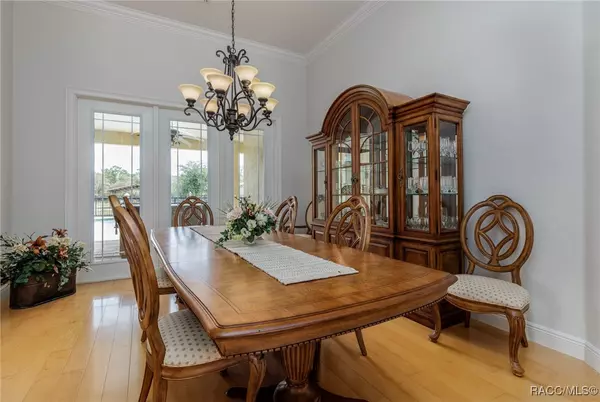Bought with Ocala Marion Member • Ocala Marion County Association Member
$1,500,000
$1,770,000
15.3%For more information regarding the value of a property, please contact us for a free consultation.
7 Beds
5 Baths
5,585 SqFt
SOLD DATE : 07/21/2025
Key Details
Sold Price $1,500,000
Property Type Multi-Family
Sub Type Duplex
Listing Status Sold
Purchase Type For Sale
Square Footage 5,585 sqft
Price per Sqft $268
Subdivision Stagecoach Ranch Estate
MLS Listing ID 843659
Sold Date 07/21/25
Style One Story,Duplex
Bedrooms 7
Full Baths 4
Half Baths 1
HOA Fees $106/ann
HOA Y/N Yes
Year Built 2008
Annual Tax Amount $6,560
Tax Year 2024
Lot Size 10.150 Acres
Acres 10.15
Property Sub-Type Duplex
Property Description
ACCEPTING BACKUP OFFERS!!! What a unique opportunity to own two separate fantastic luxury homes on one amazing ten-acre mini farm. This stunning property consists of two completely independent homes under one roof. This is a great opportunity for multigenerational families that want their own privacy yet be close to each other. It can also be a great investment opportunity! Live in one home and rent out the other home seasonally or year-round. The second home could also be used by the caregiver who watches your animals. The options are truly endless! No expense was sparred, and these homes truly boast so many high-end upgrades there is too many to list. The large pool area gives a resort like feel that overlooks the amazing property. The property is set up with 3 individual pastures that have automatic waterers and two separate fenced in areas for the dogs. The two-stall barn has gorgeous 12x12 stalls with custom matting for the horses, “big ass” fans and automatic waterers. You can easily add on to this barn or build an additional barn. The 60-foot round pen has already been built and there is plenty of flat space to ride or make an arena. Due to the unique design and complexity of the property this is a must see to truly understand what this home and mini farm have to offer!
Location
State FL
County Citrus
Area 05
Zoning AGRM
Interior
Interior Features Breakfast Bar, Bathtub, Tray Ceiling(s), Coffered Ceiling(s), Dual Sinks, Eat-in Kitchen, Fireplace, Garden Tub/Roman Tub, In-Law Floorplan, Main Level Primary, Multiple Primary Suites, Open Floorplan, Sitting Area in Primary, Solid Surface Counters, Separate Shower, Tub Shower, Updated Kitchen, Walk-In Closet(s), Wood Cabinets, French Door(s)/Atrium Door(s)
Heating Central, Electric
Cooling Central Air
Flooring Tile
Fireplaces Type Wood Burning
Fireplace Yes
Appliance Bar Fridge, Built-In Oven, Dryer, Dishwasher, Gas Cooktop, Disposal, Microwave, Refrigerator, Water Softener Owned
Laundry Laundry - Living Area, Laundry Tub
Exterior
Exterior Feature Landscaping, Paved Driveway
Parking Features Attached, Driveway, Garage, Paved, Garage Door Opener
Garage Spaces 4.0
Garage Description 4.0
Fence Wood, Wire
Pool Concrete, In Ground, Pool, Salt Water, Waterfall
Community Features Gated
Utilities Available High Speed Internet Available
Water Access Desc Well
Roof Type Asphalt,Shingle
Total Parking Spaces 4
Building
Lot Description Acreage, Cleared, Cul-De-Sac
Entry Level One
Foundation Block
Sewer Septic Tank
Water Well
Architectural Style One Story, Duplex
Level or Stories One
New Construction No
Schools
Elementary Schools Other
Middle Schools Other
High Schools Other
Others
HOA Name Stage Coach Ranch Estates
HOA Fee Include None
Tax ID 3520463
Security Features Gated Community,Carbon Monoxide Detector(s),Smoke Detector(s)
Acceptable Financing Cash, Conventional
Listing Terms Cash, Conventional
Financing Conventional
Special Listing Condition Standard, Listed As-Is
Read Less Info
Want to know what your home might be worth? Contact us for a FREE valuation!

Our team is ready to help you sell your home for the highest possible price ASAP

"Molly's job is to find and attract mastery-based agents to the office, protect the culture, and make sure everyone is happy! "








