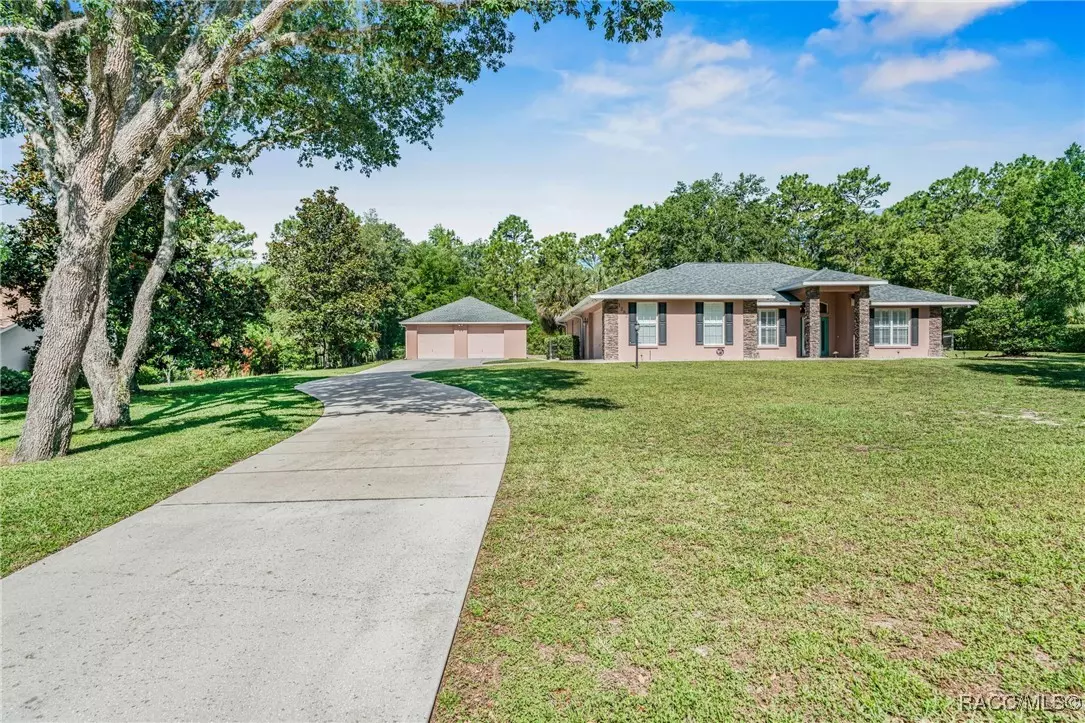Bought with Janice Ayers • ERA American Suncoast Realty
$569,000
$569,000
For more information regarding the value of a property, please contact us for a free consultation.
3 Beds
2 Baths
2,199 SqFt
SOLD DATE : 06/20/2025
Key Details
Sold Price $569,000
Property Type Single Family Home
Sub Type Single Family Residence
Listing Status Sold
Purchase Type For Sale
Square Footage 2,199 sqft
Price per Sqft $258
Subdivision Timberlane Est.
MLS Listing ID 844861
Sold Date 06/20/25
Style Ranch,One Story
Bedrooms 3
Full Baths 2
HOA Y/N No
Year Built 2007
Annual Tax Amount $2,955
Tax Year 2024
Lot Size 1.000 Acres
Acres 1.0
Property Sub-Type Single Family Residence
Property Description
In life there are some things you should resist, this home isn't one of those things! The car enthusiast or woodworker will be delighted to be working in this 1800 square foot/8 car garage constructed of concrete block, custom trusses to accommodate a car lift, 3000 psi fiberglass reinforced concrete flooring and mezzanine storage with folding steps for easy access, a 100 amp service and 2 solar vent fans. This fabulous home features a dedicated office in addition to the 3 bedrooms, the kitchen is equipped with a gas stove, granite counters and rich wood cabinetry. The wood floor is throughout the home making for easy care. The living room features a tray ceiling and a gas fireplace. The heated saltwater pool is surrounded by a large pavered lanai making it the perfect gathering place for family, friends and fun. The roof is 2025, hot water tank is 2024 and the yard has irrigation. There's no HOA so feel free to park your boat or RV on your property. The central location makes access to Tampa or Orlando easy, not to mention everything Citrus County has to offer. Don't delay, call today for your private visit and fall in love with all this home has to offer you.
Location
State FL
County Citrus
Area 08
Zoning LDR
Interior
Interior Features Breakfast Bar, Tray Ceiling(s), Dual Sinks, Eat-in Kitchen, Fireplace, Garden Tub/Roman Tub, Primary Suite, Open Floorplan, Pantry, Stone Counters, Split Bedrooms, Shower Only, Separate Shower, Walk-In Closet(s), Wood Cabinets
Heating Heat Pump
Cooling Central Air
Flooring Engineered Hardwood
Fireplaces Type Gas
Fireplace Yes
Appliance Some Propane Appliances, Dryer, Dishwasher, Disposal, Gas Oven, Gas Range, Microwave Hood Fan, Microwave, Refrigerator, Water Heater, Washer
Laundry Laundry - Living Area, Laundry Tub
Exterior
Exterior Feature Sprinkler/Irrigation, Landscaping, Rain Gutters, Concrete Driveway
Parking Features Attached, Concrete, Driveway, Detached, Garage, Garage Door Opener
Garage Spaces 10.0
Garage Description 10.0
Pool Concrete, In Ground, Pool Equipment, Pool, Screen Enclosure, Salt Water
Water Access Desc Well
Roof Type Asphalt,Shingle,Ridge Vents
Total Parking Spaces 10
Building
Lot Description Flat, Rectangular, Trees
Entry Level One
Foundation Block, Slab
Sewer Septic Tank
Water Well
Architectural Style Ranch, One Story
Level or Stories One
Additional Building Garage(s), Storage, Workshop
New Construction No
Schools
Elementary Schools Forest Ridge Elementary
Middle Schools Lecanto Middle
High Schools Lecanto High
Others
Tax ID 1991706
Acceptable Financing Cash, Conventional, FHA, VA Loan
Listing Terms Cash, Conventional, FHA, VA Loan
Financing Conventional
Special Listing Condition Standard
Read Less Info
Want to know what your home might be worth? Contact us for a FREE valuation!

Our team is ready to help you sell your home for the highest possible price ASAP

"Molly's job is to find and attract mastery-based agents to the office, protect the culture, and make sure everyone is happy! "








