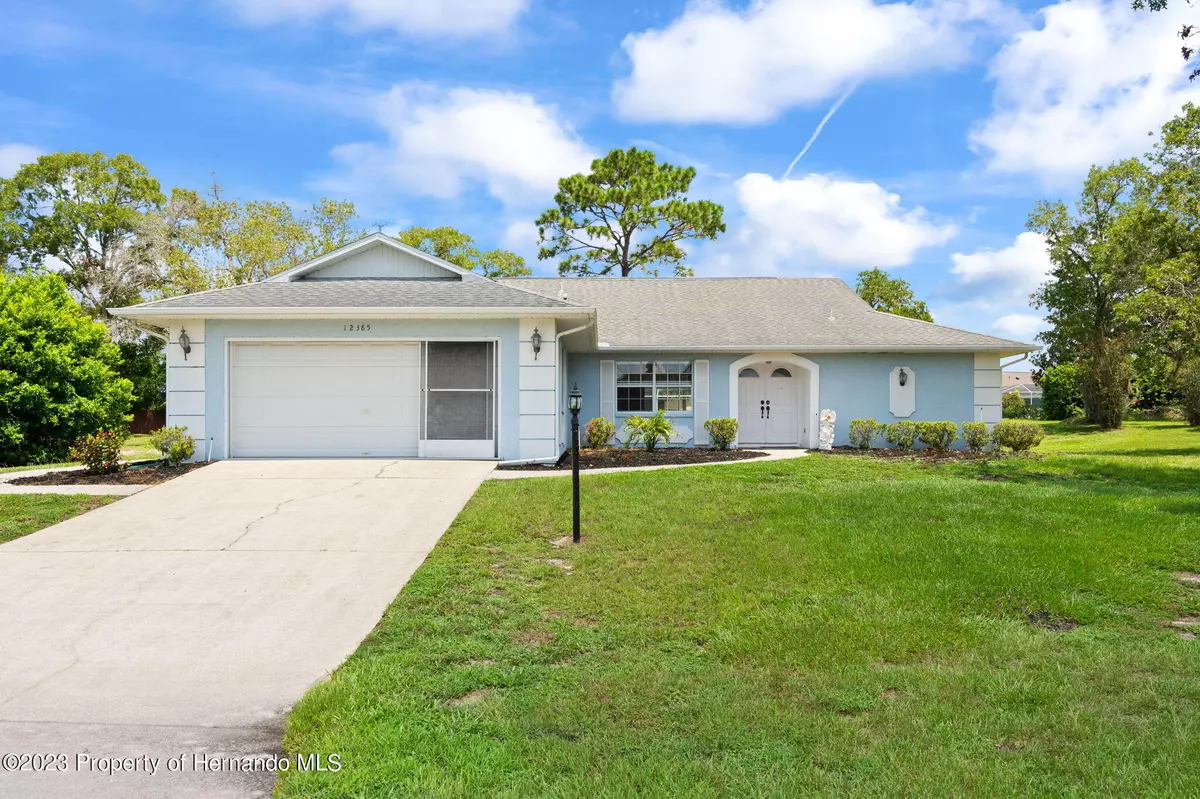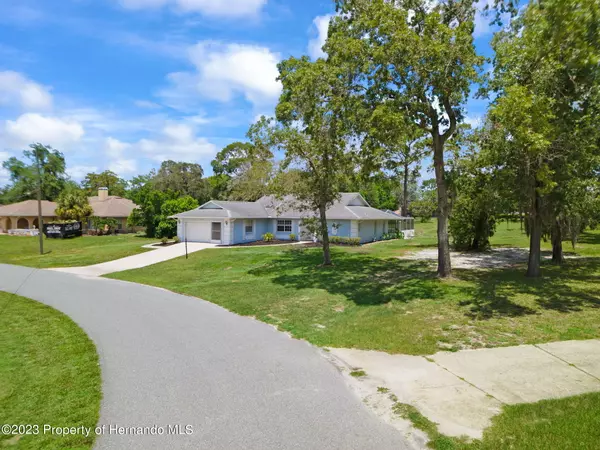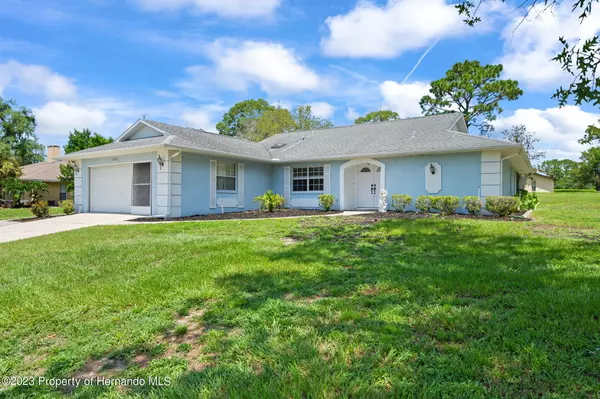$356,000
$373,900
4.8%For more information regarding the value of a property, please contact us for a free consultation.
3 Beds
2 Baths
1,832 SqFt
SOLD DATE : 11/03/2023
Key Details
Sold Price $356,000
Property Type Single Family Home
Sub Type Single Family Residence
Listing Status Sold
Purchase Type For Sale
Square Footage 1,832 sqft
Price per Sqft $194
Subdivision Spring Hill Unit 10
MLS Listing ID 2233193
Sold Date 11/03/23
Style Ranch
Bedrooms 3
Full Baths 2
HOA Y/N No
Year Built 1987
Annual Tax Amount $3,762
Tax Year 2022
Lot Size 0.763 Acres
Acres 0.76
Property Sub-Type Single Family Residence
Source Hernando County Association of REALTORS®
Property Description
UNDER CONTRACT ACCEPTING BACK UP OFFERS. Welcome to Florida Living! As you enter the double-door entry to this lovely split-plan home, you are greeted by a spacious great room with a direct view of the incredible pool and extensive private backyard. This home boasts vaulted ceilings in the large main living area. Both the master bath and guest bath have been tastefully remodeled. New flooring in bathrooms and bedrooms.
Just imagine sitting in your bright kitchen nook, sipping on your morning coffee & enjoying the view of your spacious, private paved lanai and inground pool. This incredible home sits on a manicured .76-acre piece of land in an inviting neighborhood of Spring Hill. Nearby to the Suncoast Parkway, shopping, restaurants, and local parks. **Sellers will credit the buyer at closing for cost of roof, or replace the roof before closing **
**Please see Private Remarks.**
*The home is a repaired sinkhole with all documentation and is fully insurable.*
Location
State FL
County Hernando
Community Spring Hill Unit 10
Zoning PDP
Direction Spring Hill Dr East to Glenridge Dr. turn right. then turn right onto Fillmore St. then turn right onto Trout Circle, home will be on the right.
Interior
Interior Features Ceiling Fan(s), Double Vanity, Open Floorplan, Pantry, Primary Bathroom - Shower No Tub, Primary Downstairs, Vaulted Ceiling(s), Walk-In Closet(s), Split Plan
Heating Central, Electric
Cooling Central Air, Electric
Flooring Laminate, Tile, Wood
Appliance Dishwasher, Dryer, Electric Oven, Microwave, Refrigerator, Washer
Exterior
Exterior Feature ExteriorFeatures
Parking Features Attached, Garage Door Opener
Garage Spaces 2.0
Utilities Available Cable Available, Electricity Available
View Y/N No
Roof Type Shingle
Porch Patio
Garage Yes
Building
Story 1
Water Public, Well
Architectural Style Ranch
Level or Stories 1
New Construction No
Schools
Elementary Schools Jd Floyd
Middle Schools Powell
High Schools Central
Others
Tax ID R32 323 17 5100 0671 0140
Acceptable Financing Cash, Conventional, FHA, VA Loan, Other
Listing Terms Cash, Conventional, FHA, VA Loan, Other
Special Listing Condition Third Party Approval
Read Less Info
Want to know what your home might be worth? Contact us for a FREE valuation!

Our team is ready to help you sell your home for the highest possible price ASAP

"Molly's job is to find and attract mastery-based agents to the office, protect the culture, and make sure everyone is happy! "








