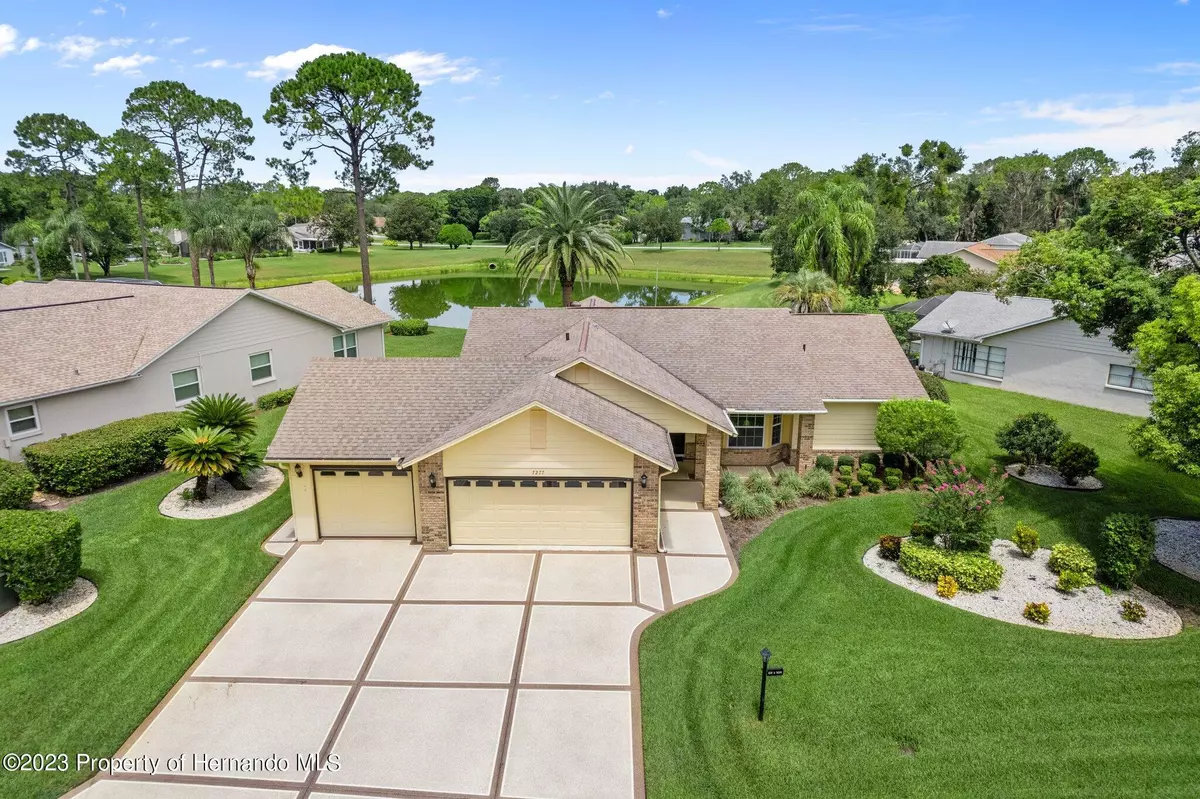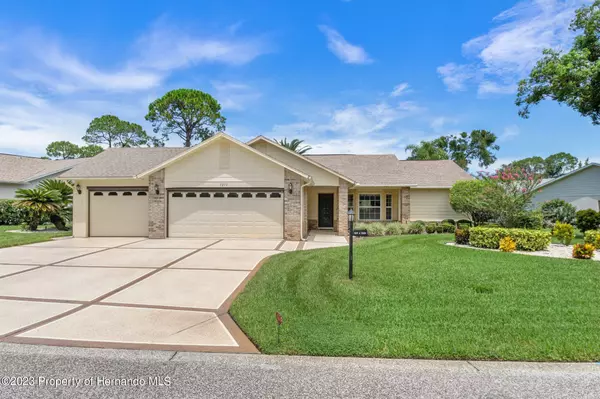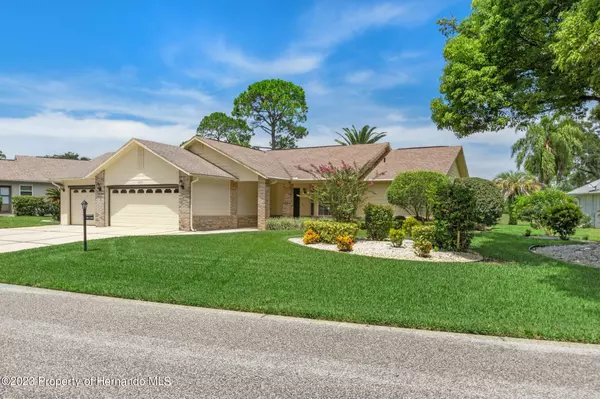$400,000
$429,900
7.0%For more information regarding the value of a property, please contact us for a free consultation.
3 Beds
2 Baths
2,136 SqFt
SOLD DATE : 10/25/2023
Key Details
Sold Price $400,000
Property Type Single Family Home
Sub Type Single Family Residence
Listing Status Sold
Purchase Type For Sale
Square Footage 2,136 sqft
Price per Sqft $187
Subdivision Timber Pines Tr 38 Un 1
MLS Listing ID 2233702
Sold Date 10/25/23
Style Contemporary
Bedrooms 3
Full Baths 2
HOA Fees $304/mo
HOA Y/N Yes
Year Built 1989
Annual Tax Amount $2,238
Tax Year 2022
Lot Size 0.260 Acres
Acres 0.26
Lot Dimensions X
Property Sub-Type Single Family Residence
Source Hernando County Association of REALTORS®
Property Description
You will be surprised at the delightful water view of this beautifully landscaped Victoria III model home, ideally located on a gorgeous pond. This three bedroom, two bath, three car garage, 2136 sq. ft. home, has had numerous updates, with attention to detail, and is being sold ''turnkey.'' Included in the sale is the four-seat golf cart with 1 yr. old batteries. Upon entering the home, you will find a spacious living room and dining room area that leads to a large glass enclosed lanai, which is under heat and air. Features include sunshades that allow light to enter but keep the room comfortable, raised floor, indoor/outdoor carpeting, two ceiling fans, and new sliding glass doors leading to the kitchen, dining room, and master bedroom areas. The windows surrounding the lanai offer a beautiful panoramic view of the pond. A door leads from the lanai to a large patio featuring Dan's Designs finish and is a perfect place to BBQ and enjoy the backyard and pond view. The kitchen has been remodeled with all new cabinets, including convenient pot and pan drawers, in-cabinet trash and recycle bins, quartz countertops, attractive backsplash, two pantries, coffee station, recessed lighting, stainless steel appliances, and an extended countertop island that will accommodate several stools. The open kitchen and family room have cathedral ceilings and create a perfect space for relaxing and entertaining. In the family room is an entertainment center which includes an electric fireplace. The Master bedroom and bath has two walk-in closets, a double vanity with a center make-up area, corner shower, and comfort height toilet. The guest bedroom is conveniently located across the hall from the second bath which has a tub/shower combination, comfort height toilet, as well as a newly installed skylight. The second bedroom has a spacious office area with built-in desk, several cabinets, and a Murphy bed for a flexible use of space. The laundry room features a washer, dryer, in-cabinet laundry tub, two closets and additional upper storage cabinets. Some of the updates throughout the home include: 18'' x 18'' tile, crown molding, 5 ¼'' baseboards, knockdown ceilings, newer double pane windows and sliders, ceiling fans, closet doors, and hanging lights in kitchen, dining room, and breakfast nook. The two-car garage has pull-down stairs, rubber matt flooring, and an electric garage door screen. The added-on single car garage also has an electric screen, work bench, upper and lower storage cabinets and plenty of room for the included golf cart. A back door provides easy access to the rear of the house. The roof was treated by Roof Rejuvenate in 2021 with a special sealant designed to extend the life of the roof, and includes a transferrable warranty.
A/C - 2017, Water Heater - 2017, Garage Addition - 2012, Windows & Doors - 2011. Timber Pines is an award winning, 55+ Active Adult Gated Community with 4 golf courses, 2 pools & 2 hot tubs, Country Club with newly remodeled restaurant and lounge, Performing Arts Center, 2 Pro-Shops, 12 new state-of-the-art Pickle Ball courts, Tennis Courts, 2 new Dog Parks, and the new Wellness & Fitness Center opened in 2023. There are over 100 clubs and activities to enjoy in this beautifully maintained community. HOA Fee $304/month, One Time Buyer's Capital Contribution $2,400.00.
Location
State FL
County Hernando
Community Timber Pines Tr 38 Un 1
Zoning PDP
Direction Enter Timber Pines Front Gate, Right on Timber Pines Blvd, to Right on Grand Club South, to Right on Bottle Brush Dr. House located on the left.
Interior
Interior Features Built-in Features, Ceiling Fan(s), Double Vanity, Pantry, Primary Bathroom - Shower No Tub, Primary Downstairs, Skylight(s), Vaulted Ceiling(s), Walk-In Closet(s), Split Plan
Heating Central, Electric, Heat Pump
Cooling Central Air, Electric
Flooring Tile
Fireplaces Type Electric, Other
Furnishings Furnished
Fireplace Yes
Appliance Dishwasher, Disposal, Dryer, Electric Oven, Microwave, Refrigerator, Washer
Laundry Sink
Exterior
Exterior Feature ExteriorFeatures
Parking Features Garage Door Opener
Garage Spaces 3.0
Utilities Available Cable Available, Electricity Available
Amenities Available Clubhouse, Fitness Center, Gated, Golf Course, Management- On Site, Pool, RV/Boat Storage, Security, Shuffleboard Court, Spa/Hot Tub, Tennis Court(s), Other
Waterfront Description Pond
View Y/N No
Roof Type Shingle
Porch Front Porch, Patio
Garage Yes
Building
Story 1
Water Public
Architectural Style Contemporary
Level or Stories 1
New Construction No
Schools
Elementary Schools Deltona
Middle Schools Fox Chapel
High Schools Weeki Wachee
Others
Senior Community Yes
Tax ID R22 223 17 6381 0000 0230
Acceptable Financing Cash, Conventional, Lease Option
Listing Terms Cash, Conventional, Lease Option
Special Listing Condition Third Party Approval
Read Less Info
Want to know what your home might be worth? Contact us for a FREE valuation!

Our team is ready to help you sell your home for the highest possible price ASAP

"Molly's job is to find and attract mastery-based agents to the office, protect the culture, and make sure everyone is happy! "








