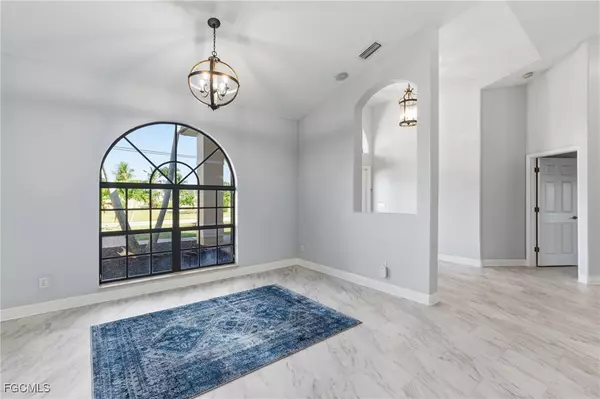
4 Beds
3 Baths
2,689 SqFt
4 Beds
3 Baths
2,689 SqFt
Open House
Sun Dec 07, 12:00pm - 3:00pm
Key Details
Property Type Single Family Home
Sub Type Single Family Residence
Listing Status Active
Purchase Type For Sale
Square Footage 2,689 sqft
Price per Sqft $185
Subdivision Cape Coral
MLS Listing ID 2025021957
Style Ranch,One Story
Bedrooms 4
Full Baths 2
Half Baths 1
Construction Status Resale
HOA Y/N No
Year Built 2006
Annual Tax Amount $7,855
Tax Year 2024
Lot Size 10,497 Sqft
Acres 0.241
Lot Dimensions Appraiser
Property Sub-Type Single Family Residence
Property Description
The property is fully protected with accordion hurricane shutters, plus electric roll-down shutters at the front door and lanai. Major improvements include a 2020 roof, A/C in 2022, water heater in 2023, and a whole-home Reverse Osmosis system installed in 2019.
A double-door entry welcomes you into sun-drenched living spaces, where wide rooms, high ceilings, and calm coastal tones create an immediate sense of ease. At the center of it all is the expansive kitchen—a true showpiece and the heart of the home. This kitchen doesn't just offer space… it offers possibility.
With abundant cabinetry, extensive counterspace, and a dedicated butcher block island, there is room here for meal prepping, holiday baking, buffet-style dinners, and everyone gathering at once without ever feeling crowded. The long breakfast bar invites casual mornings with coffee, extra seating during parties, or the perfect spot to lay out appetizers while guests mingle. Positioned between the dining, living, and family rooms, and overlooking the sparkling pool, the kitchen keeps the chef connected to every conversation and every celebration.
The split floor plan enhances privacy, placing the expansive primary suite on one side of the home. The suite features dual walk-in closets and a spa-inspired ensuite with separate vanities, a relaxing garden soaking tub, and a separate shower. The three additional bedrooms are oversized and share a well-appointed full bath, making this layout ideal for families, guests, or multigenerational living.
Outdoor living is equally impressive. The screened in-ground pool with built-in spa and sunshelf is surrounded by lush foliage that provides privacy and a serene backdrop. A half bath and outdoor shower on the lanai make pool days effortless. Whether hosting summer barbecues, evening cocktails, or quiet mornings by the water, this lanai is designed to be enjoyed year-round.
Additional highlights include an indoor laundry room with cabinet storage and wash sink, and an attached 2-car garage.
A home of this size, layout, and location—combined with meaningful system upgrades and a kitchen that truly transforms how you live and entertain—offers an exceptional opportunity to make your next chapter in Cape Coral unforgettable.
Location
State FL
County Lee
Community Cape Coral
Area Cc43 - Cape Coral Unit 58, 59-61, 76,
Direction North
Rooms
Bedroom Description 4.0
Interior
Interior Features Breakfast Bar, Bathtub, Tray Ceiling(s), Separate/ Formal Dining Room, Dual Sinks, Family/ Dining Room, French Door(s)/ Atrium Door(s), High Ceilings, Living/ Dining Room, Other, Separate Shower, Cable T V, Walk- In Closet(s), Wired for Sound, Window Treatments, Split Bedrooms
Heating Central, Electric
Cooling Central Air, Electric
Flooring Vinyl
Equipment Reverse Osmosis System
Furnishings Unfurnished
Fireplace No
Window Features Single Hung,Window Coverings
Appliance Dryer, Dishwasher, Freezer, Disposal, Microwave, Range, Refrigerator, Self Cleaning Oven, Washer
Laundry Inside, Laundry Tub
Exterior
Exterior Feature Sprinkler/ Irrigation, Other, Shutters Electric, Shutters Manual
Parking Features Attached, Garage, Garage Door Opener
Garage Spaces 2.0
Garage Description 2.0
Pool In Ground, Screen Enclosure
Community Features Non- Gated
Utilities Available Cable Available, High Speed Internet Available
Amenities Available None
Waterfront Description None
View Landscaped
Roof Type Shingle
Porch Lanai, Porch, Screened
Garage Yes
Private Pool Yes
Building
Lot Description Other, Rectangular Lot, Sprinklers Automatic
Faces North
Story 1
Sewer Septic Tank
Architectural Style Ranch, One Story
Unit Floor 1
Structure Type Block,Concrete,Stucco
Construction Status Resale
Others
Pets Allowed Yes
HOA Fee Include None
Senior Community No
Tax ID 01-44-22-C3-05229.0280
Ownership Single Family
Security Features Smoke Detector(s)
Acceptable Financing All Financing Considered, Cash, FHA, VA Loan
Disclosures Owner Has Flood Insurance, RV Restriction(s)
Listing Terms All Financing Considered, Cash, FHA, VA Loan
Pets Allowed Yes
Virtual Tour https://view.spiro.media/order/a3d7599f-b72e-464a-068b-08de26e4433e?branding=false

“Our experience with Josh's team was excellent. Their professionalism speaks for itself. From the first day we met Josh we knew we were dealing with a professional and knowledgeable person. And this professionalism was evident in the rest of his team, whom we had the pleasure of meeting...”
"Josh makes it easy, and his international network consists of the top agents throughout the world. If you have anything that you need handled regarding "real estate" - Josh should be your first call."








