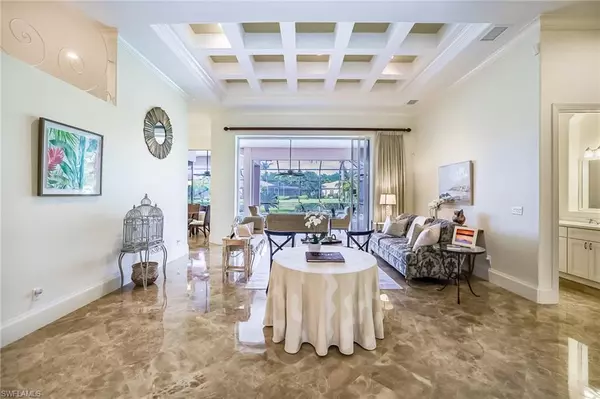
4 Beds
4 Baths
3,309 SqFt
4 Beds
4 Baths
3,309 SqFt
Open House
Sun Nov 09, 1:00pm - 4:00pm
Key Details
Property Type Single Family Home
Sub Type Single Family Residence
Listing Status Active
Purchase Type For Sale
Square Footage 3,309 sqft
Price per Sqft $663
Subdivision Terracina
MLS Listing ID 225077614
Style Resale Property
Bedrooms 4
Full Baths 4
HOA Fees $4,800
HOA Y/N Yes
Leases Per Year 1
Year Built 2001
Annual Tax Amount $9,690
Tax Year 2023
Lot Size 0.360 Acres
Acres 0.36
Property Sub-Type Single Family Residence
Source Naples
Land Area 4899
Property Description
Welcome to one of Naples' most prestigious communities — The Vineyards, where manicured landscapes and impeccable surroundings set the stage for refined living. Residents here enjoy a peaceful ambiance and a true sense of privacy, all within a community that embodies the comfort and elegance of luxury living.
Tucked away on a quiet cul-de-sac, this 4-bedroom, 4-bath residence stands as one of the largest properties in The Vineyards, offering exceptional space, light, and tranquility. The home has been thoughtfully updated, with renovated kitchen, bathrooms, and select flooring, blending timeless design with modern sophistication.
Outdoors, the property truly shines. Perfectly positioned along the lake, it features a beautiful pool, relaxing hot tub, and a fully equipped outdoor kitchen — creating the ideal setting for entertaining or simply unwinding.
Enjoy the breathtaking sunsets over the water from your private oasis, where every evening feels like a getaway.
Location
State FL
County Collier
Community Gated, Golf Course
Area Vineyards
Rooms
Bedroom Description First Floor Bedroom,Master BR Ground,Master BR Sitting Area,Split Bedrooms
Dining Room Breakfast Bar, Formal
Kitchen Pantry
Interior
Interior Features Built-In Cabinets, Closet Cabinets, Laundry Tub, Pantry, Volume Ceiling, Walk-In Closet(s)
Heating Central Electric
Flooring Marble, Tile
Equipment Auto Garage Door, Cooktop - Electric, Disposal, Dryer, Generator, Grill - Other, Microwave, Refrigerator/Icemaker, Security System, Smoke Detector, Washer
Furnishings Negotiable
Fireplace No
Appliance Electric Cooktop, Disposal, Dryer, Grill - Other, Microwave, Refrigerator/Icemaker, Washer
Heat Source Central Electric
Exterior
Exterior Feature Screened Lanai/Porch, Built In Grill
Parking Features Circular Driveway, Attached
Garage Spaces 3.0
Pool Electric Heat
Community Features Clubhouse, Park, Fitness Center, Golf, Putting Green, Restaurant, Street Lights, Tennis Court(s), Gated
Amenities Available Bocce Court, Clubhouse, Park, Fitness Center, Golf Course, Internet Access, Pickleball, Private Membership, Putting Green, Restaurant, Sauna, Streetlight, Tennis Court(s), Underground Utility
Waterfront Description Lake
View Y/N Yes
View Lake
Roof Type Tile
Street Surface Paved
Total Parking Spaces 3
Garage Yes
Private Pool Yes
Building
Lot Description Cul-De-Sac
Building Description Concrete Block,Stucco, DSL/Cable Available
Story 1
Water Central
Architectural Style Ranch, Single Family
Level or Stories 1
Structure Type Concrete Block,Stucco
New Construction No
Schools
Elementary Schools Vineyards Elementary School
Middle Schools Oakridge Middle School
High Schools Gulf Coast High School
Others
Pets Allowed With Approval
Senior Community No
Tax ID 76710001064
Ownership Single Family
Security Features Security System,Smoke Detector(s),Gated Community


“Our experience with Josh's team was excellent. Their professionalism speaks for itself. From the first day we met Josh we knew we were dealing with a professional and knowledgeable person. And this professionalism was evident in the rest of his team, whom we had the pleasure of meeting...”
"Josh makes it easy, and his international network consists of the top agents throughout the world. If you have anything that you need handled regarding "real estate" - Josh should be your first call."








