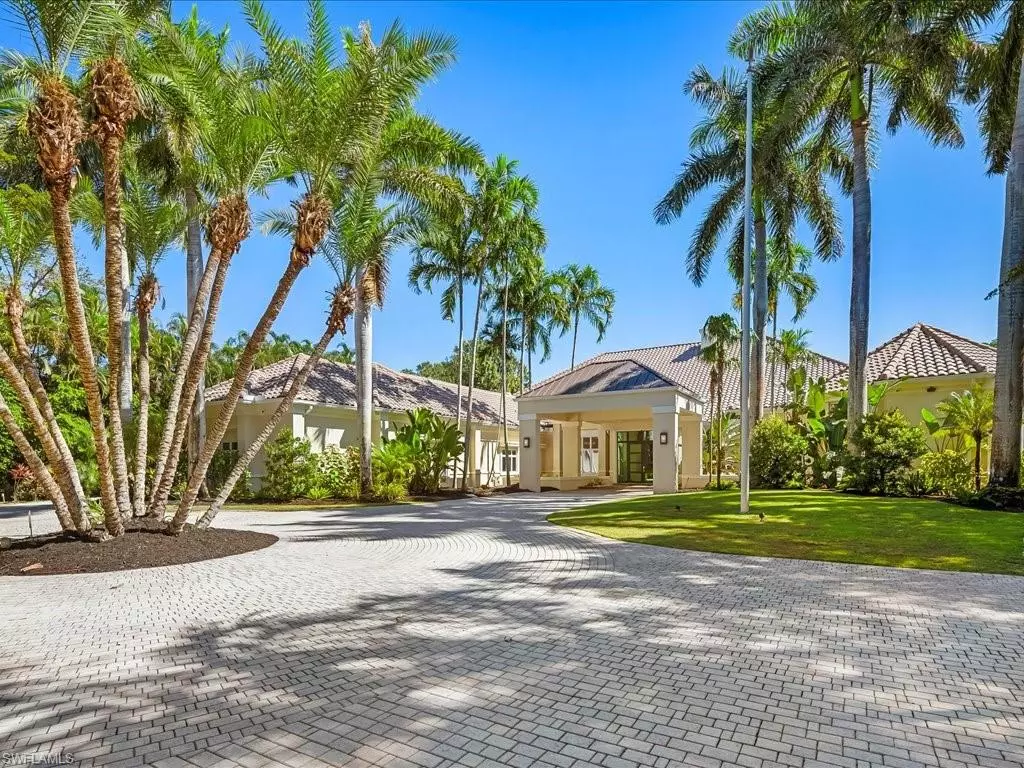
6 Beds
10 Baths
10,226 SqFt
6 Beds
10 Baths
10,226 SqFt
Key Details
Property Type Single Family Home
Sub Type Single Family Residence
Listing Status Active
Purchase Type For Sale
Square Footage 10,226 sqft
Price per Sqft $781
Subdivision Pine Ridge
MLS Listing ID 225074817
Bedrooms 6
Full Baths 9
Half Baths 1
HOA Y/N No
Year Built 1996
Annual Tax Amount $42,561
Tax Year 2024
Lot Size 2.000 Acres
Acres 2.0
Property Sub-Type Single Family Residence
Source Naples
Property Description
Through stately glass doors, a dramatic foyer introduces interiors defined by natural light and understated elegance. The open dining room, complete with a wood-burning fireplace and seating for twelve, flows seamlessly into the great room and chef's kitchen—a culinary showcase featuring Wolf and Viking appliances, bespoke cabinetry, a breakfast room, and a fully equipped bar. The primary wing is a private sanctuary unto itself, opening through pocketing glass doors to the courtyard pool. Dual closets, a spa-inspired bath with soaking tub and outdoor shower, a tranquil garden area, and a dedicated office complete this luxurious retreat. Six additional en suite bedrooms are thoughtfully arranged around the resort-style pool—complete with lap lanes, sunning shelves, and spa. The screened lanai offers an outdoor kitchen with gas grill, generous lounge seating, retractable projection screens, and a sunken fire-lit conversation pit designed for evenings under the stars. The two-story guest house extends the lifestyle experience with a home theater, billiards room, red-light sauna, HD golf simulator, and upper-level accommodations including a bunk suite and private guest quarters with balconies. Beyond, the rear grounds offer a pickleball and basketball court, Moroccan-inspired tiki pavilion, swim spa, fire pit, and pergola—creating an unparalleled setting for recreation and relaxation. Fully automated through a Control4 system, this property includes a full-house generator, dual wells, water filtration, home gym, and electric vehicle charging. 656 Hickory Road is a rare opportunity to own a true private resort in the heart of Naples' most distinguished estate enclave.
Location
State FL
County Collier
Area Na13 - Pine Ridge Area
Rooms
Dining Room Breakfast Room, Dining - Family, Eat-in Kitchen, Formal
Kitchen Kitchen Island, Pantry, Walk-In Pantry
Interior
Interior Features Central Vacuum, Great Room, Split Bedrooms, Den - Study, Exercise Room, Guest Bath, Guest Room, Home Office, Media Room, Recreation Room, Bar, Built-In Cabinets, Wired for Data, Entrance Foyer, Pantry, Wired for Sound, Tray Ceiling(s), Walk-In Closet(s), Wet Bar
Heating Central Electric, Zoned, Fireplace(s)
Cooling Ceiling Fan(s), Central Electric, Zoned
Flooring Tile
Fireplace Yes
Window Features Single Hung,Sliding,Shutters - Manual,Decorative Shutters,Window Coverings
Appliance Gas Cooktop, Dishwasher, Disposal, Double Oven, Dryer, Freezer, Ice Maker, Microwave, Refrigerator/Icemaker, Reverse Osmosis, Self Cleaning Oven, Tankless Water Heater, Washer
Laundry Inside, Sink
Exterior
Exterior Feature Gas Grill, Balcony, Outdoor Grill, Built-In Wood Fire Pit, Courtyard, Outdoor Kitchen, Outdoor Shower, Privacy Wall, Sprinkler Auto
Garage Spaces 3.0
Carport Spaces 2
Fence Fenced
Pool Community Lap Pool, In Ground, Concrete, Custom Upgrades, Gas Heat, Screen Enclosure
Community Features Basketball, Fitness Center, Extra Storage, Pickleball, Sauna, Theater, Non-Gated
Utilities Available Propane, Cable Available, Natural Gas Available
Waterfront Description None
View Y/N Yes
View Landscaped Area
Roof Type Tile
Street Surface Paved
Porch Patio, Screened Porch, Screened Lanai/Porch
Garage Yes
Private Pool Yes
Building
Lot Description Oversize
Story 1
Sewer Septic Tank
Water Reverse Osmosis - Entire House, Well
Level or Stories 1 Story/Ranch, 2 Story
Structure Type Concrete Block,Stucco
New Construction No
Schools
Elementary Schools Seagate Elementary School
Middle Schools Pine Ridge Middle School
High Schools Barron Collier High School
Others
HOA Fee Include None
Senior Community No
Tax ID 67292040002
Ownership Single Family
Security Features Safe,Security System,Smoke Detector(s),Smoke Detectors
Acceptable Financing Buyer Finance/Cash
Listing Terms Buyer Finance/Cash
Virtual Tour https://player.vimeo.com/video/1128461049?title=0&byline=0&portrait=0&badge=0&autopause=0&player_id=0&app_id=58479

“Our experience with Josh's team was excellent. Their professionalism speaks for itself. From the first day we met Josh we knew we were dealing with a professional and knowledgeable person. And this professionalism was evident in the rest of his team, whom we had the pleasure of meeting...”
"Josh makes it easy, and his international network consists of the top agents throughout the world. If you have anything that you need handled regarding "real estate" - Josh should be your first call."








