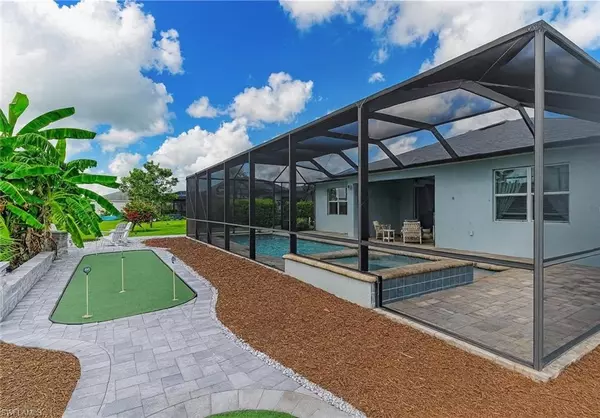
3 Beds
3 Baths
2,448 SqFt
3 Beds
3 Baths
2,448 SqFt
Key Details
Property Type Single Family Home
Sub Type Single Family Residence
Listing Status Active
Purchase Type For Sale
Square Footage 2,448 sqft
Price per Sqft $287
Subdivision Trails Edge
MLS Listing ID 2025005730
Bedrooms 3
Full Baths 3
HOA Fees $296/mo
HOA Y/N true
Year Built 2019
Annual Tax Amount $10,220
Tax Year 2024
Lot Size 0.310 Acres
Acres 0.31
Property Sub-Type Single Family Residence
Source Florida Gulf Coast
Property Description
Location
State FL
County Charlotte
Area Br01 - Babcock Ranch
Zoning X
Direction Starting on FL-31/Babcock Ranch Rd, turn onto Cypress Parkway. In both traffic circles, take the 2nd exit (heading straight), and then make a right onto Treadway Dr. Turn right again onto Wayside Bend. The home will be on the left just after Whitetail Path.
Rooms
Dining Room Dining - Living
Kitchen Kitchen Island, Walk-In Pantry
Interior
Interior Features Split Bedrooms, Den - Study, Coffered Ceiling(s), Pantry
Heating Natural Gas, Solar
Cooling Central Electric
Flooring Carpet, Tile
Window Features Single Hung,Shutters - Manual
Appliance Tankless Water Heater, Washer, Dishwasher, Disposal, Dryer, Refrigerator/Freezer, Refrigerator/Icemaker, Gas Cooktop
Exterior
Garage Spaces 3.0
Pool In Ground, Concrete, Electric Heat, Lap, Salt Water, Screen Enclosure, See Remarks
Community Features Golf Public, Basketball, BBQ - Picnic, Playground, Putting Green, Sidewalks, Tennis Court(s), Community Room, Dog Park, Golf, Internet Access, Lakefront Beach, Pickleball, Beauty Salon, Bike And Jog Path, Cabana, Clubhouse, Park, Pool, Non-Gated
Utilities Available Natural Gas Connected, Cable Available, Natural Gas Available
Waterfront Description Lake Front
View Y/N Yes
View Lake, Landscaped Area, Water
Roof Type Shingle
Street Surface Paved
Porch Patio
Garage Yes
Private Pool Yes
Building
Lot Description Corner Lot, Oversize
Faces Starting on FL-31/Babcock Ranch Rd, turn onto Cypress Parkway. In both traffic circles, take the 2nd exit (heading straight), and then make a right onto Treadway Dr. Turn right again onto Wayside Bend. The home will be on the left just after Whitetail Path.
Story 1
Sewer Central
Water Central
Level or Stories 1 Story/Ranch
Structure Type Concrete Block,Stucco
New Construction No
Others
HOA Fee Include Sewer,Street Lights,Trash,Water
Tax ID 422632206006
Ownership Single Family
Acceptable Financing Buyer Finance/Cash, FHA, VA Loan
Listing Terms Buyer Finance/Cash, FHA, VA Loan
Virtual Tour https://vimeo.com/1109350544

“Our experience with Josh's team was excellent. Their professionalism speaks for itself. From the first day we met Josh we knew we were dealing with a professional and knowledgeable person. And this professionalism was evident in the rest of his team, whom we had the pleasure of meeting...”
"Josh makes it easy, and his international network consists of the top agents throughout the world. If you have anything that you need handled regarding "real estate" - Josh should be your first call."








