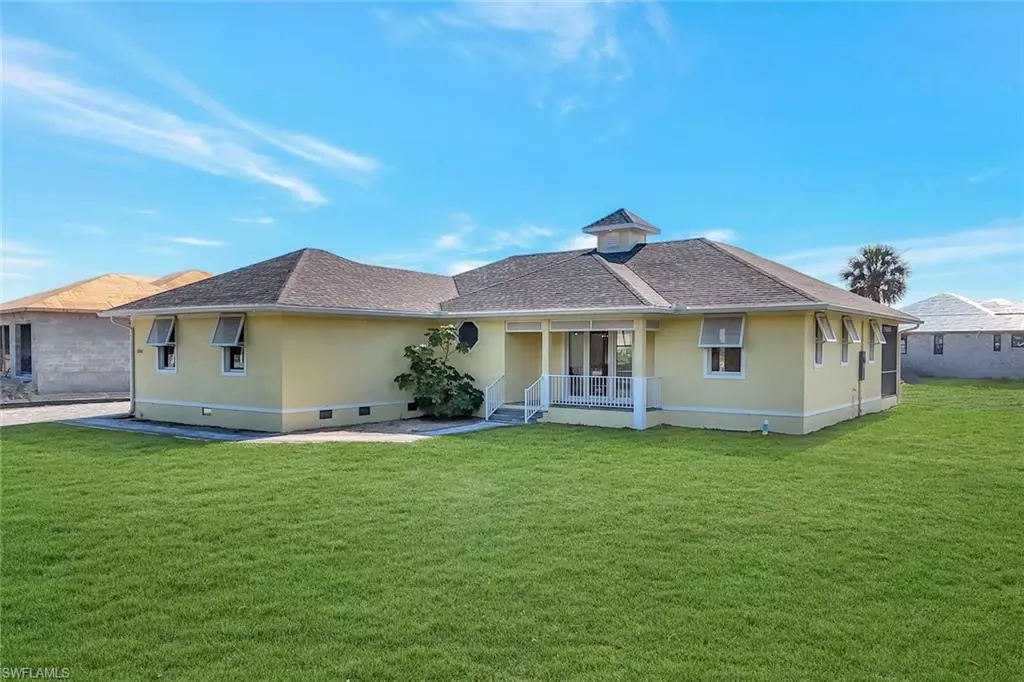3 Beds
2 Baths
1,645 SqFt
3 Beds
2 Baths
1,645 SqFt
Key Details
Property Type Single Family Home
Sub Type Single Family Residence
Listing Status Active
Purchase Type For Sale
Square Footage 1,645 sqft
Price per Sqft $333
Subdivision Eagle Lake Estates
MLS Listing ID 2025003997
Style New Construction
Bedrooms 3
Full Baths 2
HOA Fees $600
HOA Y/N Yes
Year Built 2023
Annual Tax Amount $4,447
Tax Year 2024
Lot Size 0.296 Acres
Acres 0.296
Property Sub-Type Single Family Residence
Source Florida Gulf Coast
Land Area 2303
Property Description
Luxury Vinyl Plank flooring runs throughout the home, and the split-bedroom floorplan provides privacy for the generously sized primary suite, which includes dual walk-in closets and an en-suite bath with dual vanities and a walk-in shower. Step outside to your covered lanai and enjoy the peaceful, natural surroundings that Eagle Lake Estates is known for.
Additional features include impact windows and doors, an oversized 2-car garage, pantry storage, and a welcoming front porch. This new construction home sits on nearly 1/3 an acre in a deed-restricted community surrounded by nature, yet just minutes to marinas, waterfront dining, and the laid-back charm of Pine Island living.
Location
State FL
County Lee
Area Eagle Lake Estates
Zoning RS-2
Rooms
Bedroom Description Split Bedrooms
Dining Room Breakfast Bar, Dining - Family
Kitchen Island, Pantry
Interior
Interior Features Cathedral Ceiling(s), Pantry
Heating Central Electric
Flooring Vinyl
Equipment Dishwasher, Microwave, Range, Refrigerator/Freezer, Smoke Detector, Washer/Dryer Hookup
Furnishings Unfurnished
Fireplace No
Appliance Dishwasher, Microwave, Range, Refrigerator/Freezer
Heat Source Central Electric
Exterior
Exterior Feature Open Porch/Lanai, Screened Lanai/Porch
Parking Features Attached
Garage Spaces 2.0
Amenities Available None
Waterfront Description None
View Y/N Yes
View Lake
Roof Type Shingle
Street Surface Paved
Porch Patio
Total Parking Spaces 2
Garage Yes
Private Pool No
Building
Lot Description Corner Lot
Story 1
Sewer Septic Tank
Water Central
Architectural Style Ranch, Single Family
Level or Stories 1
Structure Type Concrete Block,Stucco
New Construction Yes
Schools
Elementary Schools Proximity
Middle Schools Proximity
High Schools Proximity
Others
Pets Allowed Yes
Senior Community No
Tax ID 26-45-22-02-00000.0440
Ownership Single Family
Security Features Smoke Detector(s)
Virtual Tour https://www.lacasatour.com/property/3551-heron-landing-cir-saint-james-city-fl-33956/ub

“Our experience with Josh's team was excellent. Their professionalism speaks for itself. From the first day we met Josh we knew we were dealing with a professional and knowledgeable person. And this professionalism was evident in the rest of his team, whom we had the pleasure of meeting...”
"Josh makes it easy, and his international network consists of the top agents throughout the world. If you have anything that you need handled regarding "real estate" - Josh should be your first call."








