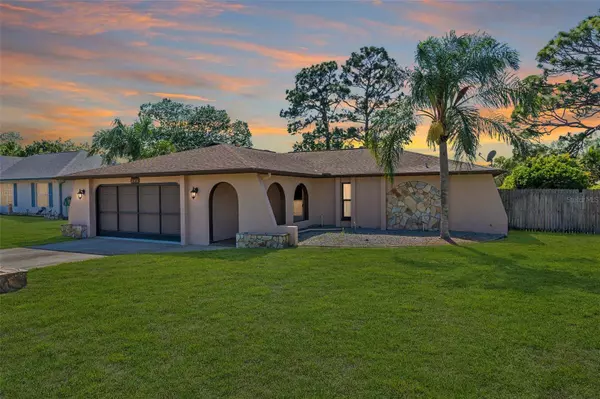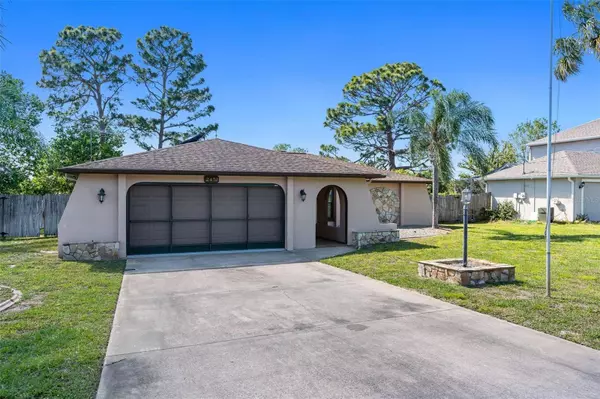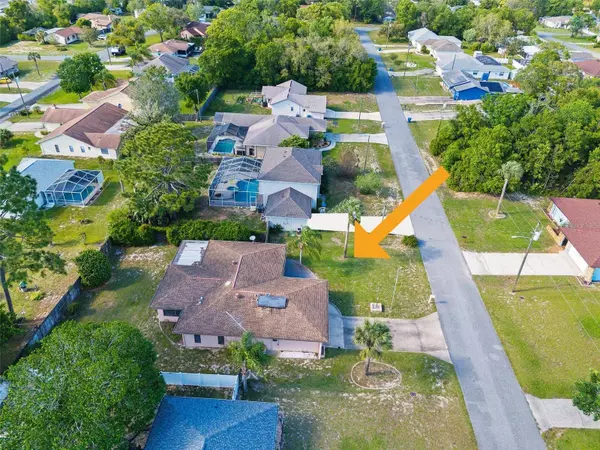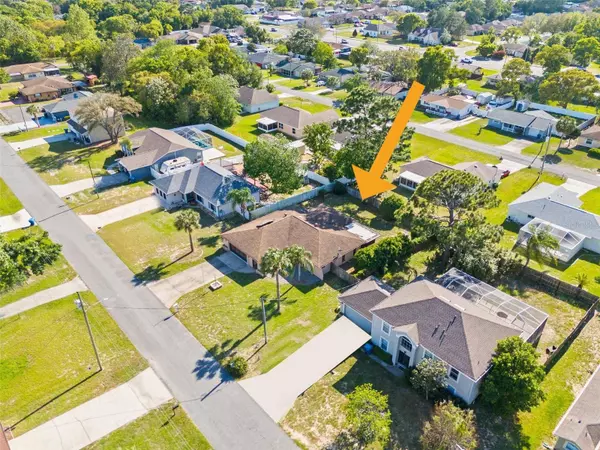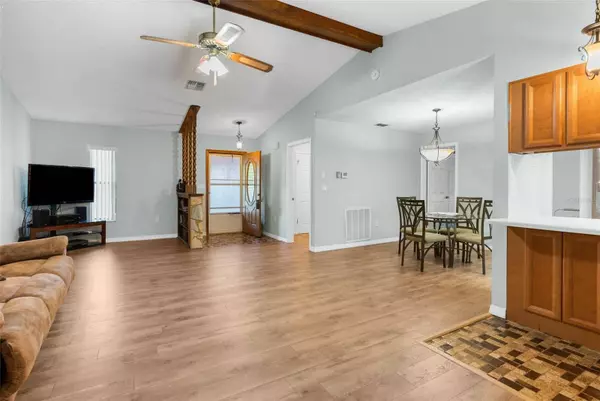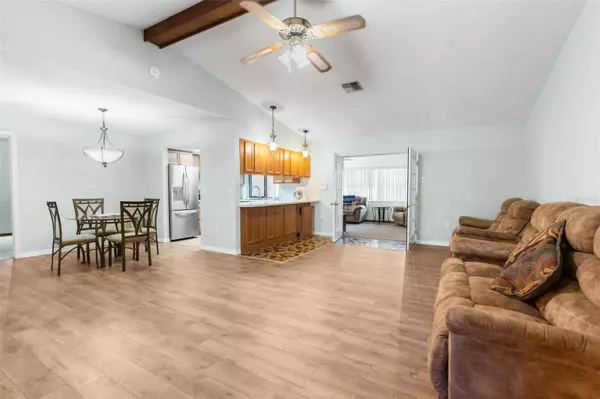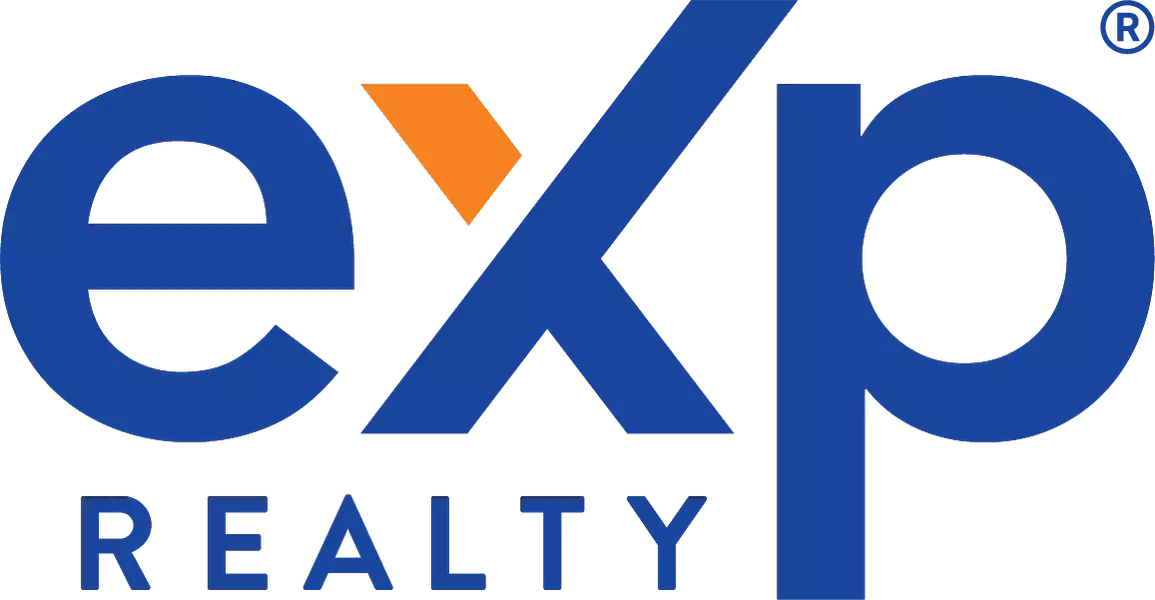
GALLERY
PROPERTY DETAIL
Key Details
Sold Price $265,0003.6%
Property Type Single Family Home
Sub Type Single Family Residence
Listing Status Sold
Purchase Type For Sale
Square Footage 1, 694 sqft
Price per Sqft $156
Subdivision Spring Hill Unit 9
MLS Listing ID W7863776
Sold Date 07/19/24
Bedrooms 2
Full Baths 2
Construction Status Completed
HOA Y/N No
Year Built 1981
Annual Tax Amount $906
Lot Size 10,018 Sqft
Acres 0.23
Lot Dimensions 81x125
Property Sub-Type Single Family Residence
Source Stellar MLS
Location
State FL
County Hernando
Community Spring Hill Unit 9
Area 34609 - Spring Hill/Brooksville
Zoning PDP
Rooms
Other Rooms Bonus Room, Inside Utility
Building
Lot Description Cleared, In County, Key Lot, Landscaped, Level, Near Public Transit, Paved
Story 1
Entry Level One
Foundation Slab
Lot Size Range 0 to less than 1/4
Sewer Septic Tank
Water Public
Architectural Style Contemporary
Structure Type Block,Concrete,Stone,Stucco
New Construction false
Construction Status Completed
Interior
Interior Features Built-in Features, Ceiling Fans(s), Eat-in Kitchen, High Ceilings, Living Room/Dining Room Combo, Open Floorplan, Primary Bedroom Main Floor, Solid Surface Counters, Split Bedroom, Thermostat, Vaulted Ceiling(s), Walk-In Closet(s), Window Treatments
Heating Central, Electric, Heat Pump
Cooling Central Air
Flooring Carpet, Ceramic Tile, Vinyl
Fireplace false
Appliance Dishwasher, Dryer, Exhaust Fan, Microwave, Range, Range Hood, Refrigerator, Washer
Laundry Inside, Laundry Room
Exterior
Exterior Feature French Doors, Lighting, Rain Gutters
Parking Features Driveway, Ground Level, Off Street
Garage Spaces 2.0
Fence Wood
Utilities Available Cable Available, Electricity Connected, Sewer Connected, Water Connected
Roof Type Shingle
Porch Covered, Enclosed, Front Porch, Rear Porch
Attached Garage true
Garage true
Private Pool No
Schools
Elementary Schools J.D. Floyd Elementary School
Middle Schools Powell Middle
High Schools Frank W Springstead
Others
Pets Allowed Yes
Senior Community No
Ownership Fee Simple
Acceptable Financing Cash, Conventional, FHA, VA Loan
Listing Terms Cash, Conventional, FHA, VA Loan
Special Listing Condition None
SIMILAR HOMES FOR SALE
Check for similar Single Family Homes at price around $265,000 in Spring Hill,FL

Pending
$210,000
4909 LARKENHEATH DR, Spring Hill, FL 34609
Listed by Anthony Terrell LPT REALTY4 Beds 4 Baths 2,947 SqFt
Active
$375,000
2013 FINLAND DR, Spring Hill, FL 34609
Listed by Monica Lopera INVEST USA REALTY INC4 Beds 3 Baths 1,436 SqFt
Active
$310,000
5344 LOWELL AVE, Spring Hill, FL 34609
Listed by Whitney Lohr BHHS FLORIDA PROPERTIES GROUP3 Beds 2 Baths 2,058 SqFt
CONTACT


